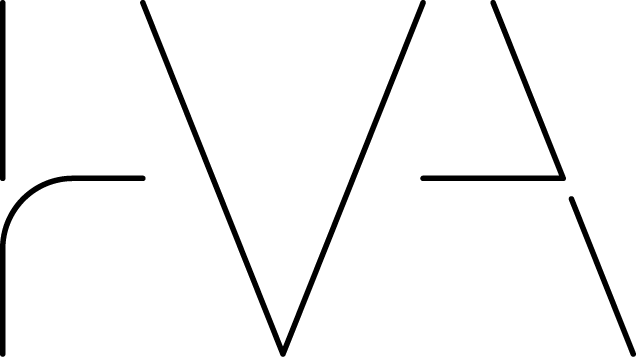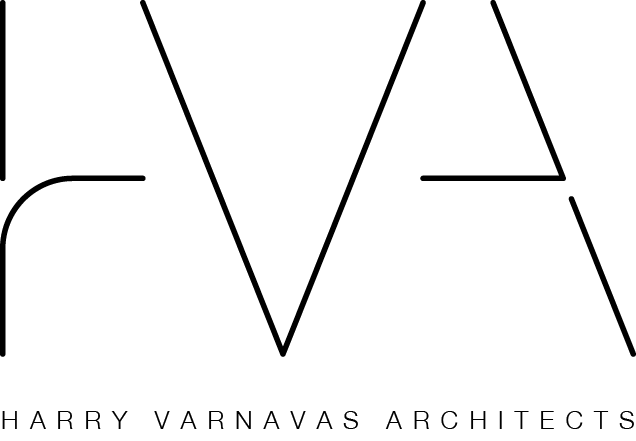Architect at UHA
London, UK and Limassol, Cyprus, 2018
Project: Skytower
Possition: Architect
Building Type: Residential Development Site: 30,000m2
Area: Approx 10,500m2
Height: 105m
Source: https://www.uha.london/projects/skytower/
London, UK and Limassol, Cyprus, 2018
Project: Skytower
Possition: Architect
Building Type: Residential Development Site: 30,000m2
Area: Approx 10,500m2
Height: 105m
Source: https://www.uha.london/projects/skytower/
Worked on the production of Architectural Drawings in London. These include Construction Detailing, Grading Plans, Blockwork Drawings and so on. Additionally, worked for Cyprus's office as an Architect. I have worked on 'Skytower' and 'Eden Rock' projects. Bill of Quantities and Tendering Packages, finding JVs of Contractors for 'Skytower'.
Writing reports to keep track of project status and site visiting in checking the building progress.
Writing reports to keep track of project status and site visiting in checking the building progress.

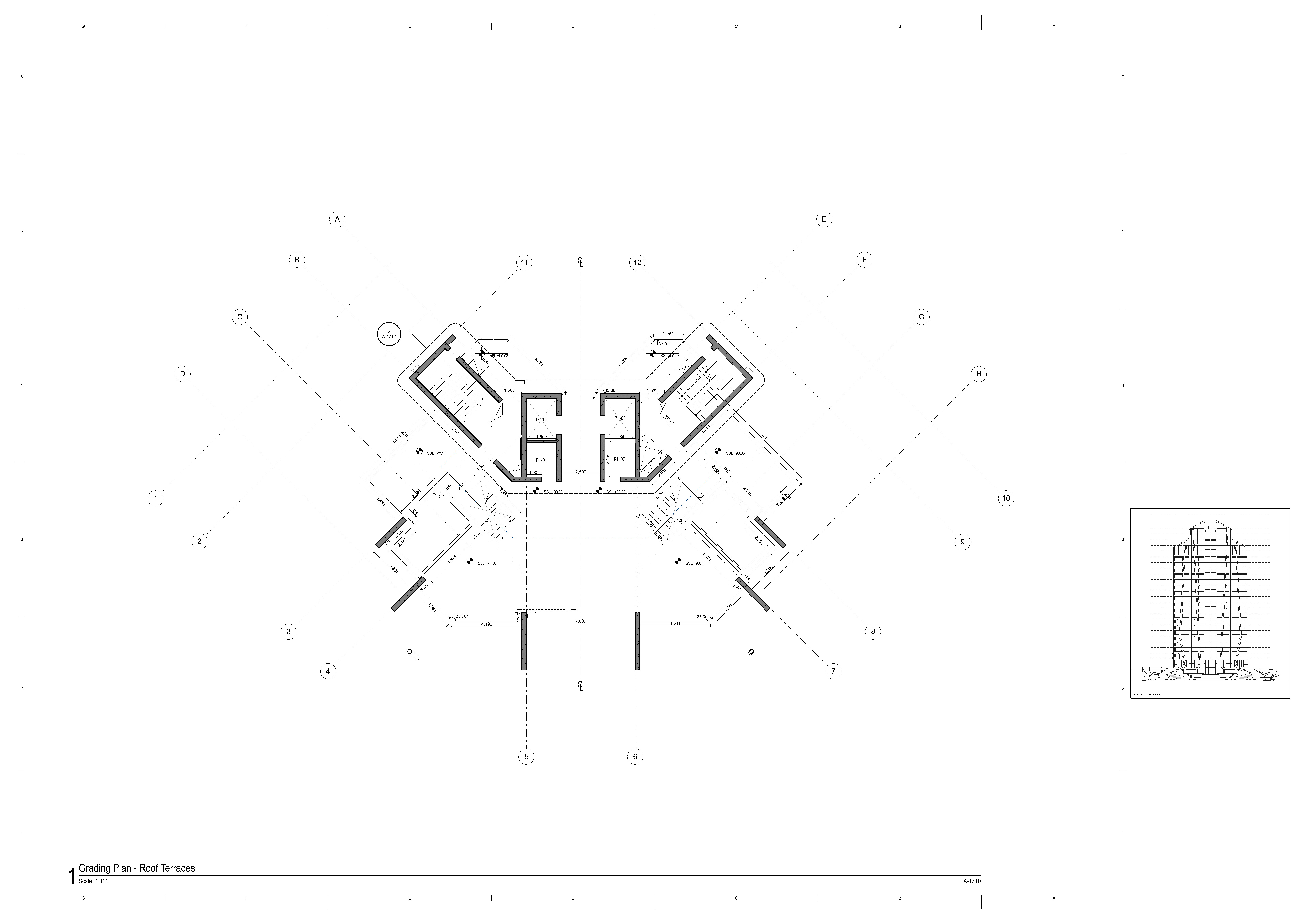
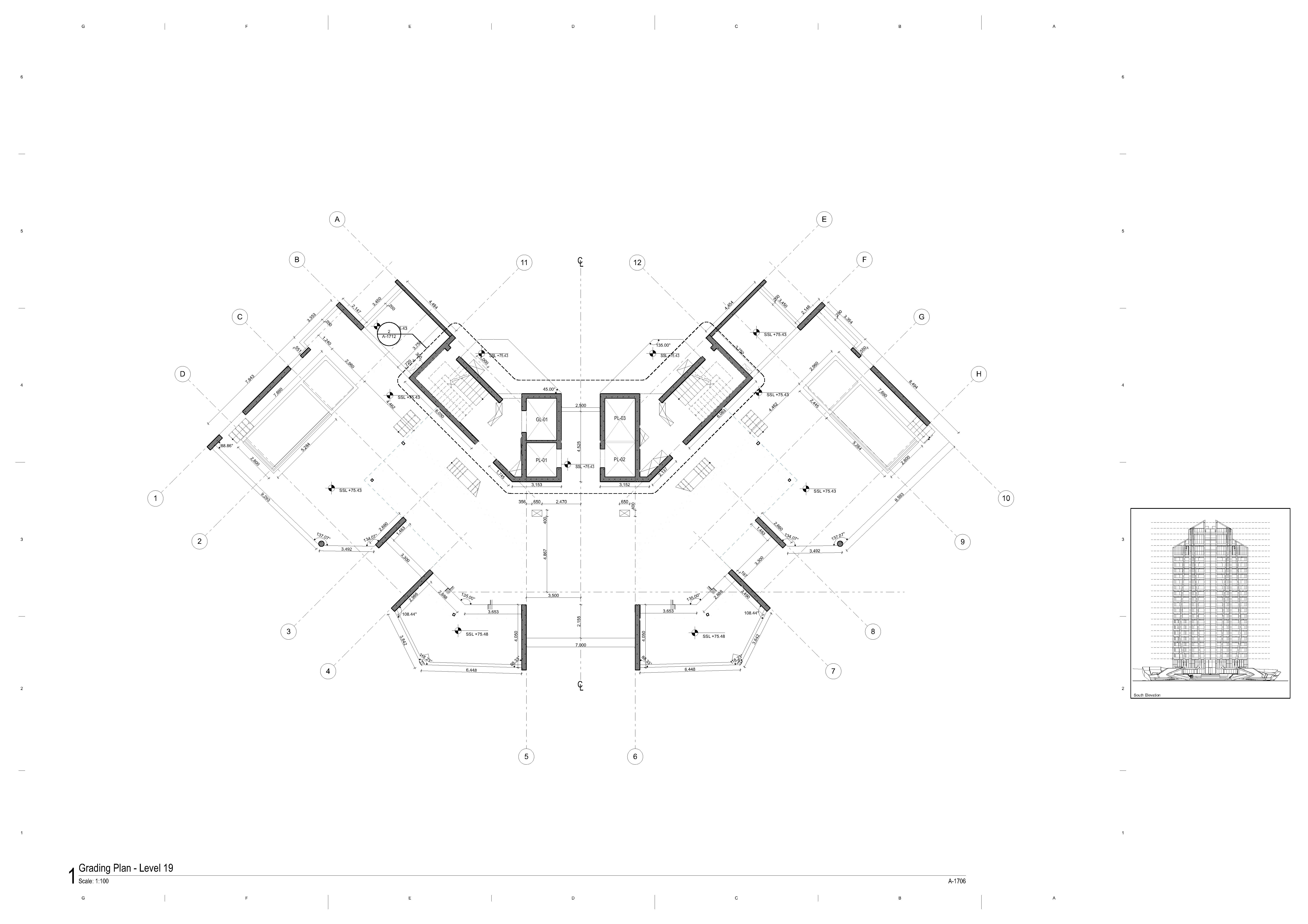


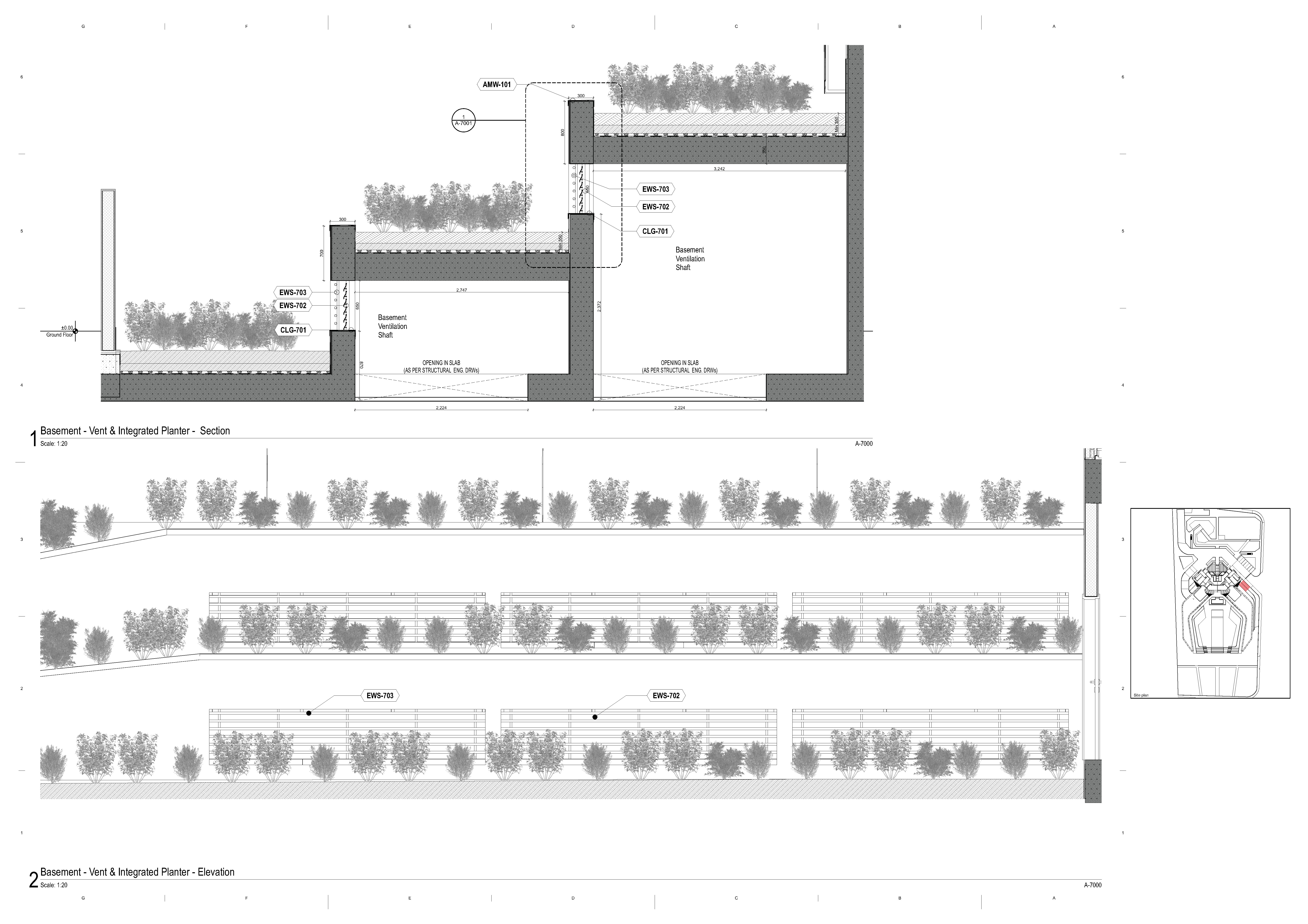



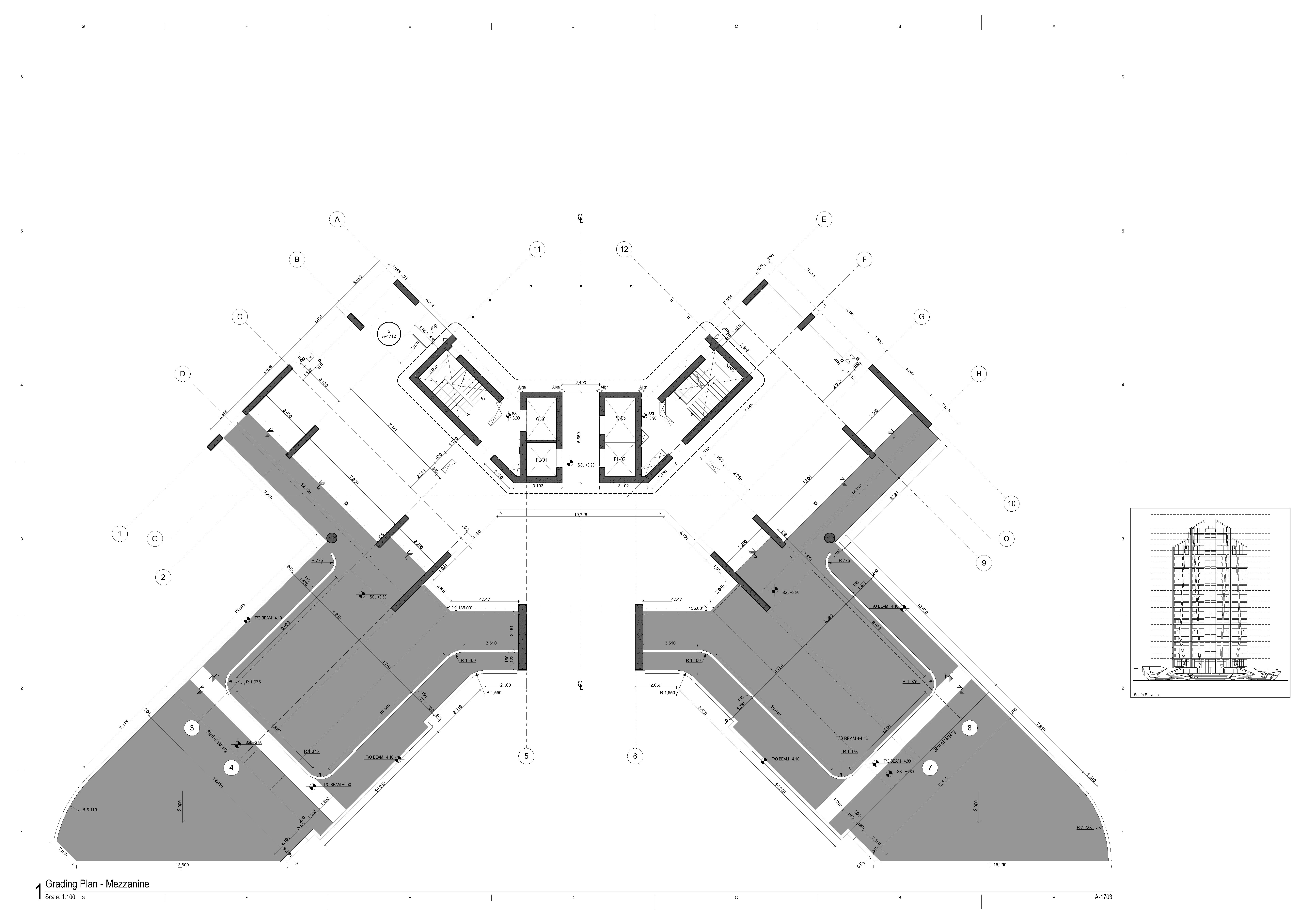
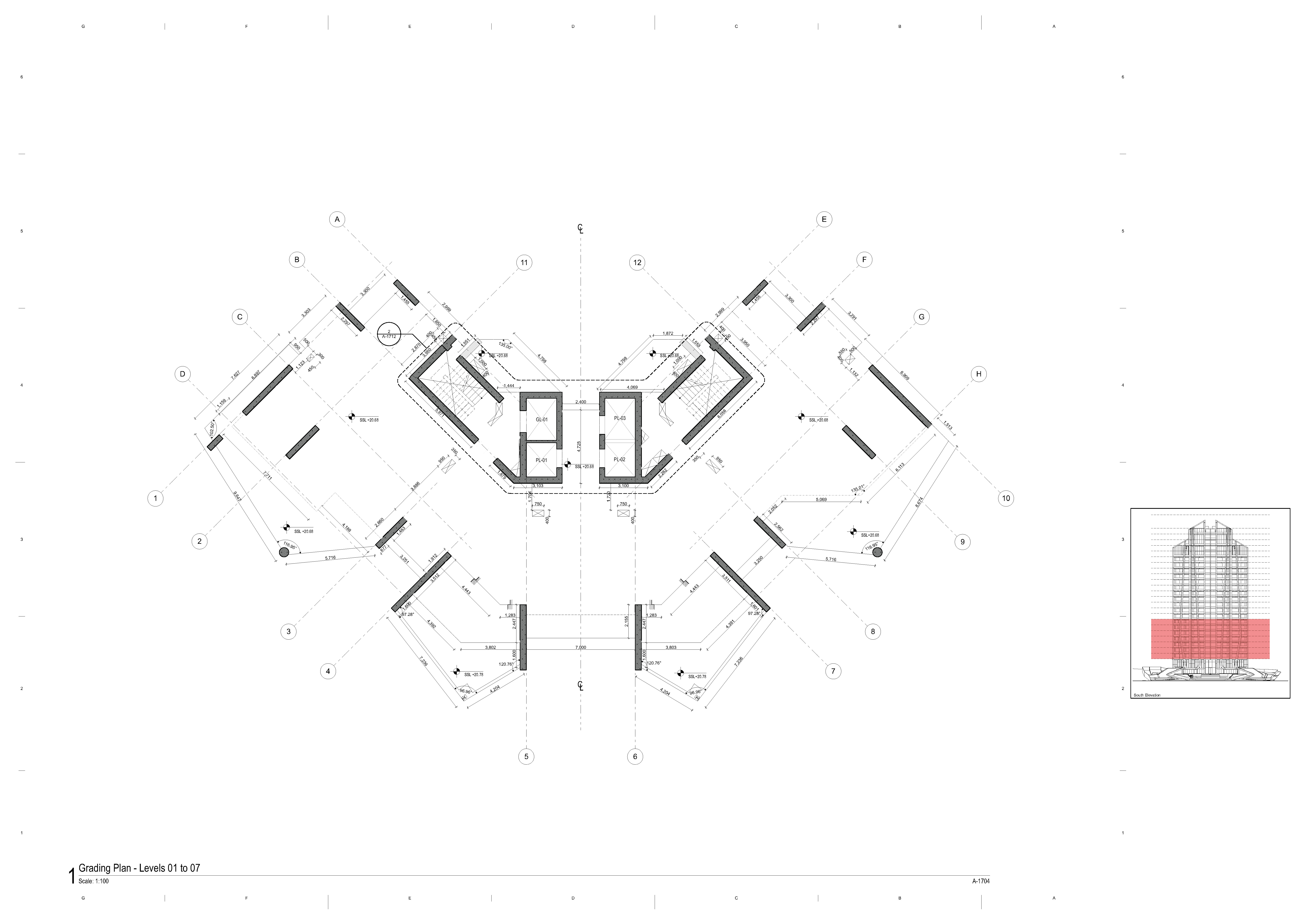



Skytower drawings
all copyrights owned by UHA.
