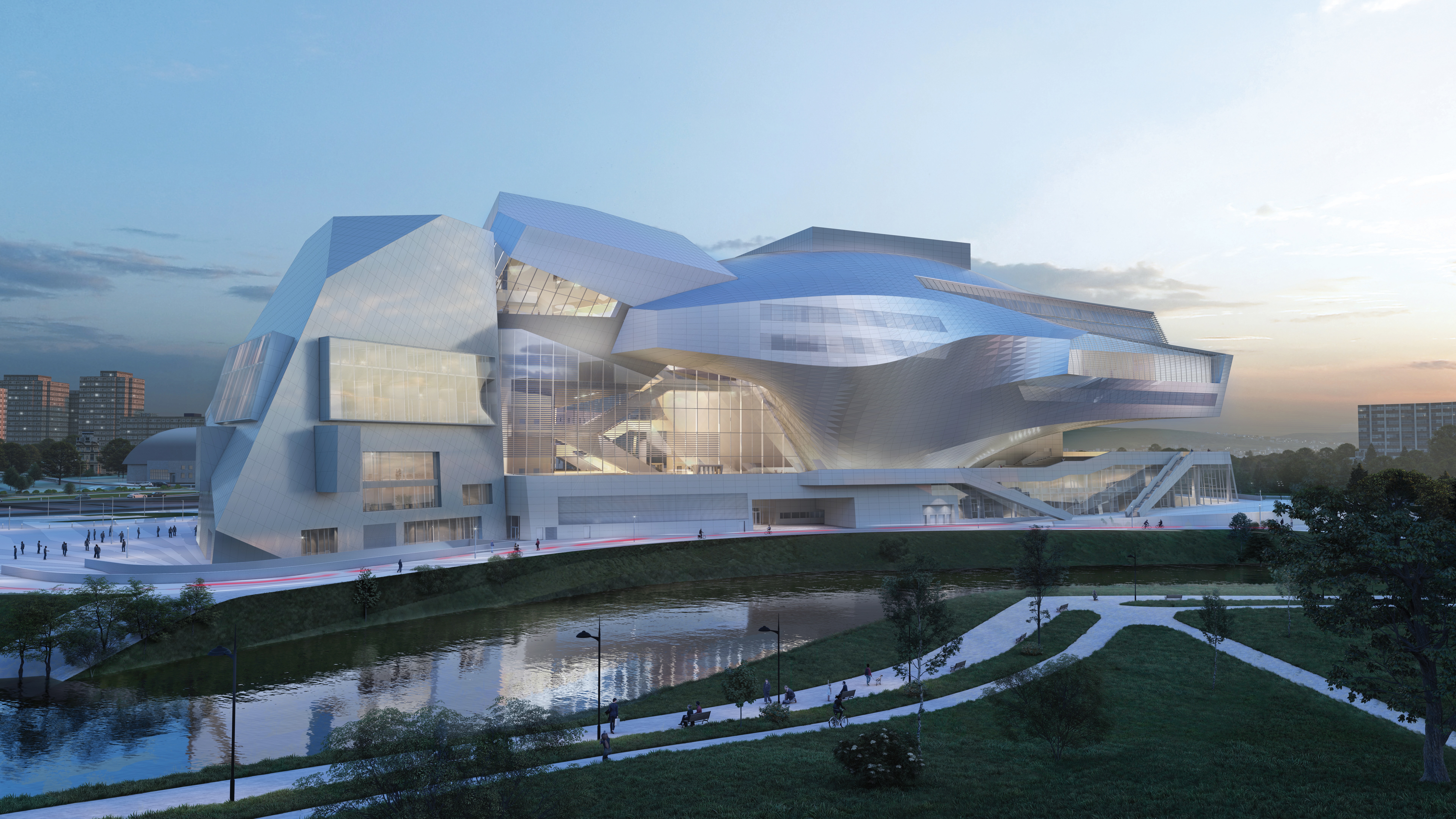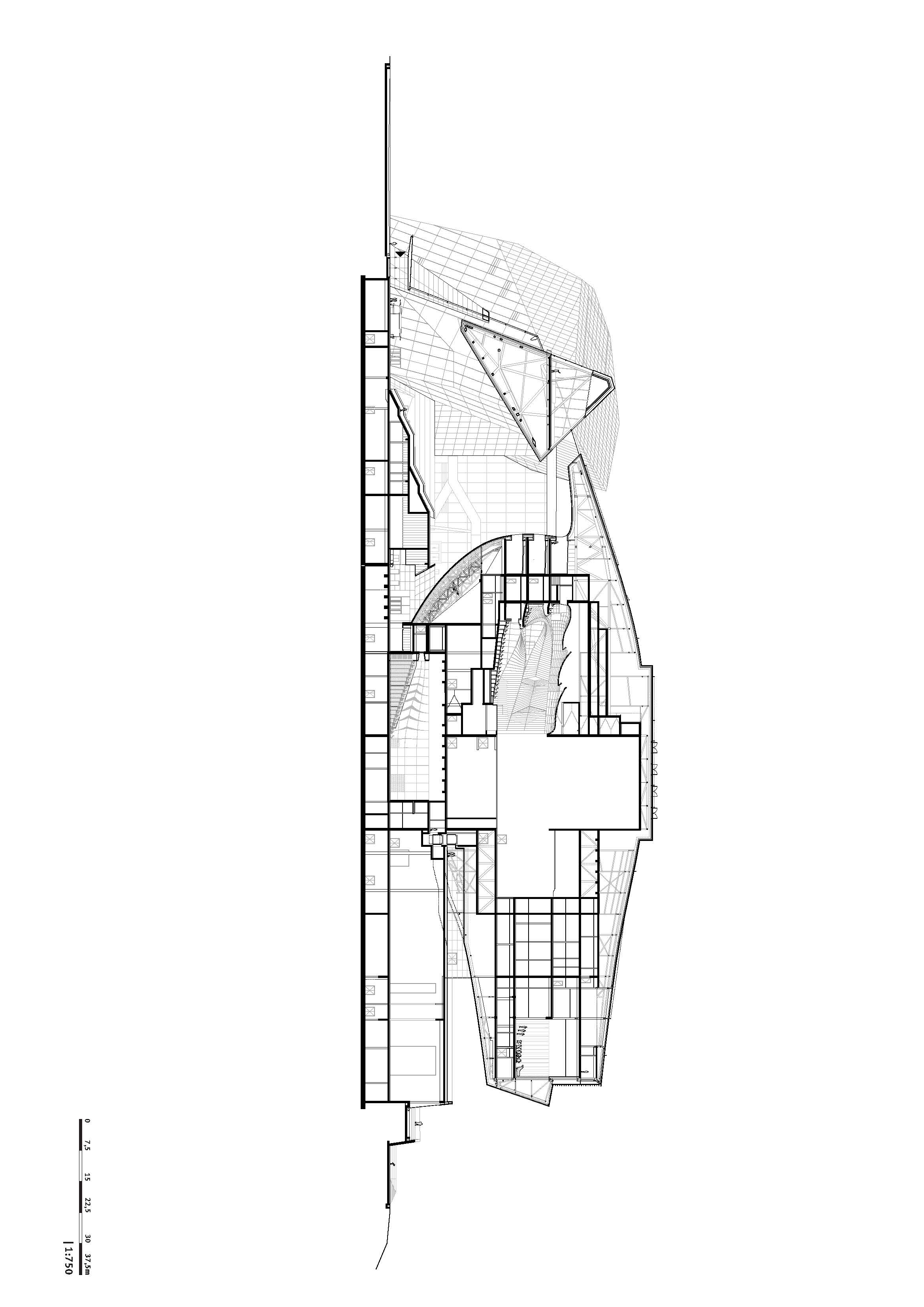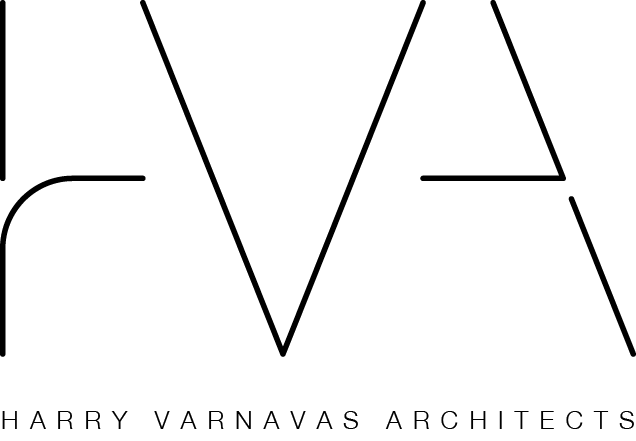Architect at Coop-Himmelb(L)au
Kemerovo, Russia 2020
![]()
Start of planning: 2020
Start of construction: 2021
Opening: 2023
Site Area: 44.466 m²
Gross Floor Area: 73.550 m²
Footprint: 17.666 m²
Height: 65,67 m
Length: 223,5 m
Width: 121 m
Number of Floors: 13
Capacity Theatre: 959 Seats
Capacity Chamber Hall: 313 Seats
Stage Size: 16 m x 16 m
Play Area: 18 m x 18 m
Kemerovo, Russia 2020

Start of planning: 2020
Start of construction: 2021
Opening: 2023
Site Area: 44.466 m²
Gross Floor Area: 73.550 m²
Footprint: 17.666 m²
Height: 65,67 m
Length: 223,5 m
Width: 121 m
Number of Floors: 13
Capacity Theatre: 959 Seats
Capacity Chamber Hall: 313 Seats
Stage Size: 16 m x 16 m
Play Area: 18 m x 18 m
Project type - Cultural/Opera Theatres;
For Kemerovo Opera Theatre, I produced the early stages consept-schematic main plans and sections.
For Kemerovo Opera Theatre, I produced the early stages consept-schematic main plans and sections.






Opera Theatre in Kemerovo - Plans, Sections and Details for schematic design
*all rights owned by Coop-Himmelb(L)au

