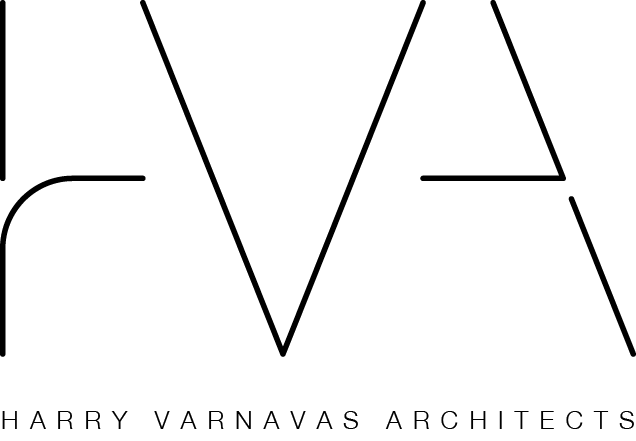3D Modeller at The Cyprus Institute
Nicosia, Cyprus 2016
’RIVEEL 3D’ -
http://avl.ncsa.illinois.edu/realworld-software/riveel-3d
https://dioptra.cyi.ac.cy/?q=RIVEEL3D
‘Visualising Paphos Gate’ -
http://dioptra.cyi.ac.cy/?q=Riveel_3d
https://dioptra.cyi.ac.cy/?q=virtual_environments_cluster
Nicosia, Cyprus 2016
’RIVEEL 3D’ -
http://avl.ncsa.illinois.edu/realworld-software/riveel-3d
https://dioptra.cyi.ac.cy/?q=RIVEEL3D
‘Visualising Paphos Gate’ -
http://dioptra.cyi.ac.cy/?q=Riveel_3d
https://dioptra.cyi.ac.cy/?q=virtual_environments_cluster
An excellent year at The Cyprus Institute. Worked as part of a creative team, consisted of scientists, architects, urban architects, programmers and researchers. Being part of The Cyprus Institute as a Visual Designer under the Science and Technology in Archaeology Research Centre, I had the great chance of working on the precise 3D reconstruction model of the whole City of Nicosia. “RIVEEL 3D” and “Visualizing Paphos Gate”, collaborative projects with the University of Illinois, Nicosia’s Municipality, Department of Antiquities in Cyprus, Wagstaffs Design, and Urban Silence Ltd in London, UK. Thus, after the first stage of the reconstruction of the City, we imported the models in Virtual Environment using an intuitive gesture-based interface, for members of the public to explore these environments and cultural researchers to utilize the app for further research and education. In addition, these projects’ construction consisted from lighting and texturing from laser scans, photogrammetry methods and techniques.



Nicosia’s City Centre 3D reconstruction
*all copyrights owned by the CYI

